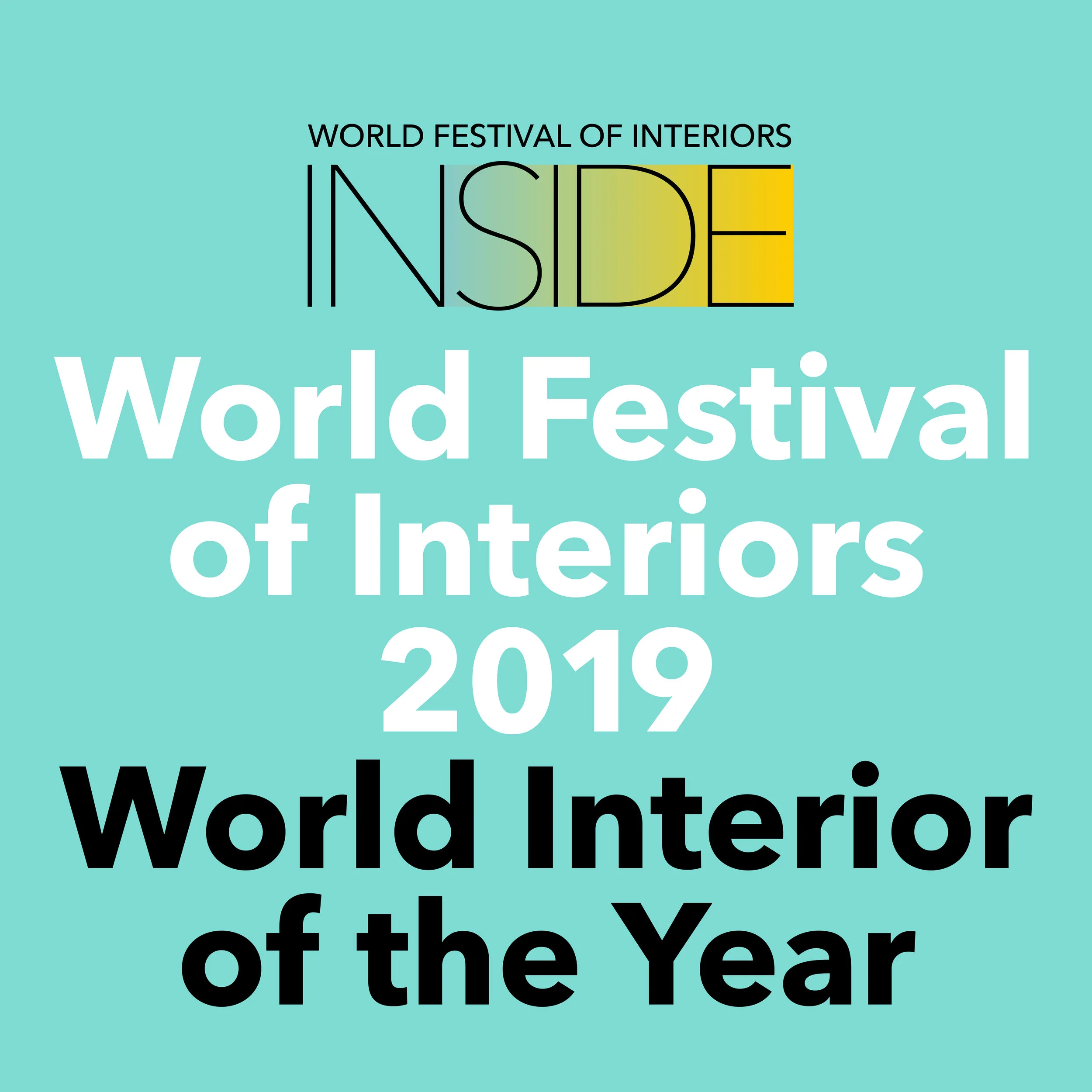We really did it!
World Interior of the Year!!!
Celebrating this incredible victory! World Interior project of the Year @insideworldfest @worldarchfest
Notes from the judges on the winning project
"The jury was unanimous in celebrating this inventive solution to reconfiguring a dilapidated Japanese colonial house.
A dynamic whole in constant flux, the house in unusually in tune with the differing and sometimes contradictory needs of a young family. Every space can be negotiated and adapted, encouraging the house to be an incubator for positive difference in the family unit.
Sensitivity abounds, both in the design process and the outcome. Local craftspeople were drafted in when needed; recycled elements were mixed freely with new. The result has a uniquely sloppy fit for its inhabitants, a fit that can evolve freely over time.
Ladders to the roof level encourage ongoing hide and seek. Internal space leaks into a garden, itself an outdoor room. Light penetrates in unexpected ways, and occasional views of the sky offset the otherwise congested urban setting.
Against the background of rapid development in Taipei, this project has the potential to be a 'prototype' that may help reevaluate the existing stock of Japanese houses."
Notes from the judges on the winning project
A bottom-up approach to socially, culturally, technologically and environmentally sustainable design. A machine for green living: DIY, low-cost, low-tech yet imaginative in layout, design detail, materials, and innovative in building and environmental technologies; multi-sensory joyful living. Outstanding adaptation and reuse of local heritage. Successful integration of indoors and outdoors on a confined site in a dense urban context. An ongoing laboratory for future living, reinventing, upcycling - a small agent of change with potential to become a pilot for future large-scale schemes. Accommodating a multitude of uses for all sizes and types of families - inclusive design. Transforming dilapidating structures into places for happiness.
For more information: https://www.insidefestival.com/winners-2019


































