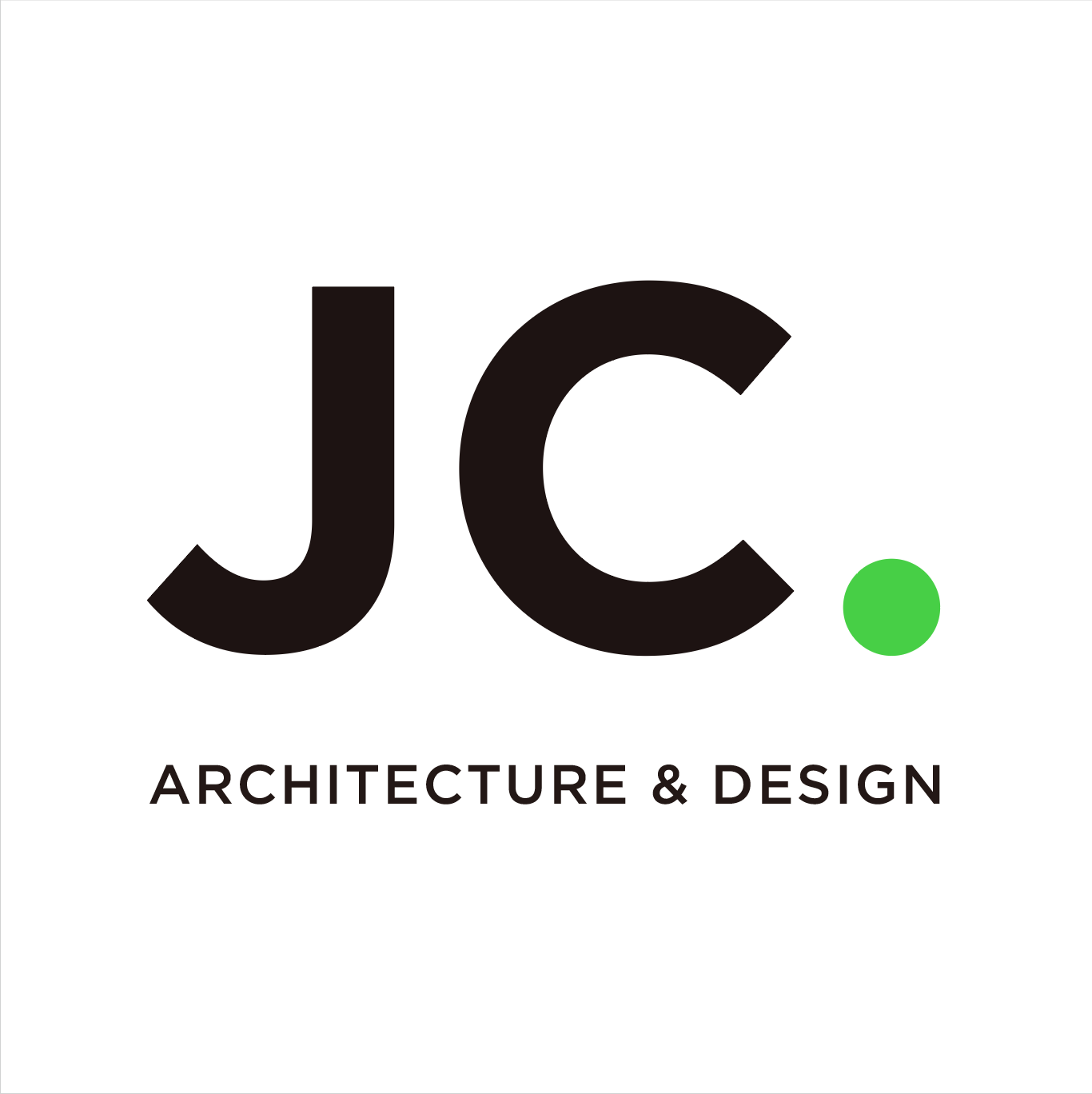Opening sky for the kids
In the city, we long for the sky; we long for the grass. We long to feel the drops of rain on our cheeks. We long to feel the sun on our skin. On this site, we have created a new environment in an urban world, full of possibilities. It is our goal to revive the city through these spaces, by providing a safe place for a person to relax in.
創造一片孩子的天空
在城市裡我們仍渴望天空,渴望土地,希望雨水直接打在臉上,希望陽光直射床沿,在這基地我們創造一個新型態都市生活的可能性,企圖活化城市的閒置空間,也讓空間的本體孵育使用者。
We explored the ratio between children and adults, streets and cities; the concept of sensing the exterior from the interior; the idea of experiencing the street from a singular residential unit. On the block that reciprocates to the city, we conducted an experiment related to time; the layering of different era. Beginning from the era where the Japanese occupied, to development after the establishment of the Taiwanese government, to the 10-year famine that took place, we left traces of all these historical events in the design. The use of Japanese wood, the traces of single dormitory in the 50s, the vines that grew in the backyard –let the future be built on these foundations.
我們實驗著成人,孩童,城市以及街道的比例,在室內感受室外,在單一住宅單元感受到街廓,由這個街廓去反饋城市,同時也進行一場時間的實驗,不同時空背景推疊,從日據時代昭和町,國民政府來台後的增建,近十年來的荒蕪,我們都刻意留下一點紀錄,日本木材會社的印記,五零年代單身宿舍隔間的痕跡,院子裡雜生的藤蔓,讓未來在這些基礎向上推疊。
There is a story in the decaying wooden buildings of ninety years. It is our vision to find a new way to use a piece of land. It does not have to be perfect. It does not express more than what is needed. It is just enough to breathe life into an old space. With the evolution of society, we are torn between evolving and remaining the same. Analyzing the lifestyle of modern families and then attempting to contain it in an historical living space is like learning to talk to elders. There are things that should be preserved, and things that should be changed. Instead of just dwelling on the past, it is our goal to bring history forward into the future.
頹圮的木造建築記載著90年來的故事,希望在這基地找尋一種新的使用模式,不必太完美,沒有多餘的設計語彙,剛好足夠讓這個老空間有新的活力。時代的演進在生活機能上產生了變化,我們在變與不變之間拿捏,拆解一個現代家庭的生活行為,置入歷史性的建物空間單元,好比在學習與一位老者對話,要所有保留也要有所不同,企圖將歷史進化,讓空間不只是懷舊。
Children have always been the main focus in a space. We give them space to let them jump and run freely. Every space is both a place to walk and a place to stop; a place to open and a place to close. The arrangement of spaces is what creates connections and interactions. The master bathroom is connected to the main living space, backyard and kitchen-dining area. The tub has become the element for summer external activities. The greenery plays a role in creating spatial fluidity where the sunlight and wind flows through it. The skylight of the roof shapes a light path, and carries a majestic tree and acts as a guide for the house, from the beginning to the end. The exterior red staircase reaches up to the roof, connecting the ground to the sky, and even the block to the city.
孩子一向是空間的主角,我們讓空間保持自由,讓他們走跳,所有的空間既是走道也是停留,既可開放也可以閉鎖,每個空間的配置都讓流動相互連結,主浴空間連結了主屋,後院,餐廚,浴缸也成為戶外夏日遊戲的道具。綠色植栽也扮演流動性的介質,光與風藉此流動與傳播,透明屋頂的陽光走道,承載一個大樹也引導到房子的盡頭,戶外的紅色的梯子直達屋頂平台,連結了上與下,更是連結了街廓與城市。
This is a design project that never ends, a place full of life and energy and a place for innovation and experiments. And we are not the only ones who get to design it.
這是一個永遠未完成的設計案,是一個有機的生活容器,是一個生活的實驗場域,我們更不是唯一的設計師。
Project: Living Lab / Client: JCA Living Lab / Lead Designer: Johnny Chiu / Nora Wang
Designers: 鄭筑嘉Marisa Cheng / Location: Taipei Taiwan / Function: Residential
Built area: 223 m2 , 67.4坪 / Start date: 2018 Mar. / Finish date: 2019 Apr.
Construction: 虹鋼鍛藝設計 / Photographer: Kuo min Lee







