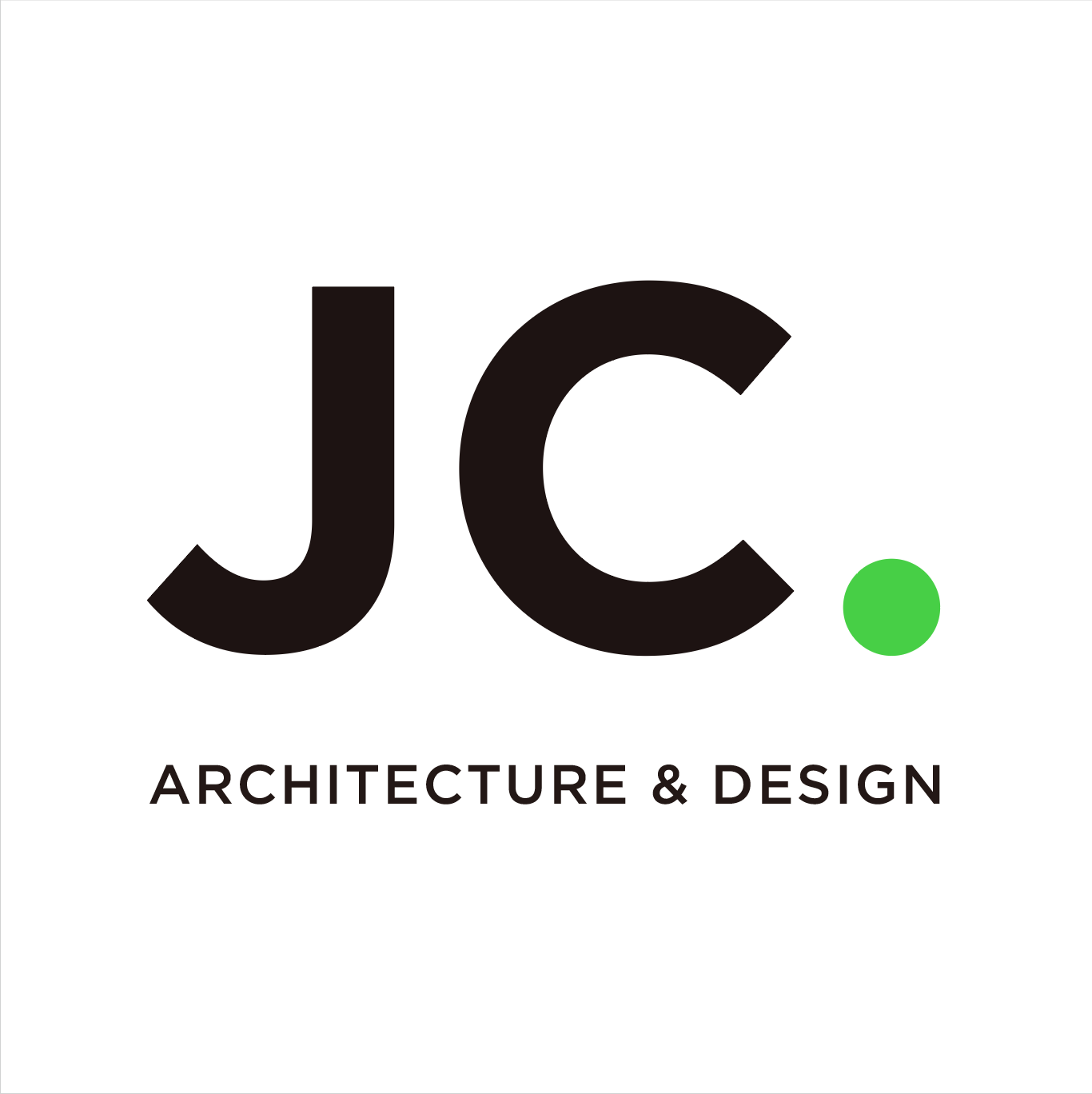將抽象的「思想流動化」表現在共創辦公室的空間思維上,每個空間單位代表著一種思想的力量,串連起來形成無形的一體,彼此一起工作、一起成長。
實驗性的將單一、共享的概念帶進材質中,大量運用帶有溫暖基調的粉色矽酸鈣板,突出而不尖銳,刻意保留了部分比例的原始基地樣貌,不遮蔽天花板結構的燈光設計與大面積的玻璃窗,尋找空間上新舊比例設計間的平衡,如同未完成的進行式,在過去中尋找借鏡,在未來追尋突破。
保持公共區域的的流動性與不同形式的互動交流空間,讓工作者隨時能沈澱思緒,稀釋不同領域專業間的隔閡,柔化嚴肅的辦公空間,也形塑了整體氛圍。
乘載著蓄勢待發的養分,建構著一個個夢想,期盼思想的漣漪能共振出一個又一個精彩的波紋。
Transforming the abstract imagery“ flow of mindset” into space design dimension. Each unit space represents as individual cogitation. Through connection and interaction with each other, it gathers into one strong force. By conveying the concept, we use warm pink tone calcium silicate board as the major single material to enlighten and soften the serious atmosphere.
The reveal of ceiling structure, which is part of the original site structure, generate the beauty of imperfection. It is important to find a balance between old and new. Learn from the old and try to look for breakthrough in the future. The bright and spacious public area diminishes the boundary of serious working atmosphere, allowing entrepreneurs to clear their mindset or to find a spot to interact with people from other companies.
With the infusion of diversity ideas, we believe it comes along with extraordinary outcome.
攝影Photographer:#李國民空間攝影事務所
Check more on: www.johnnyisborn.com
Media contact: pr@johnnyisborn.com
#SanLian #Lab #Office #JCArchitecture





