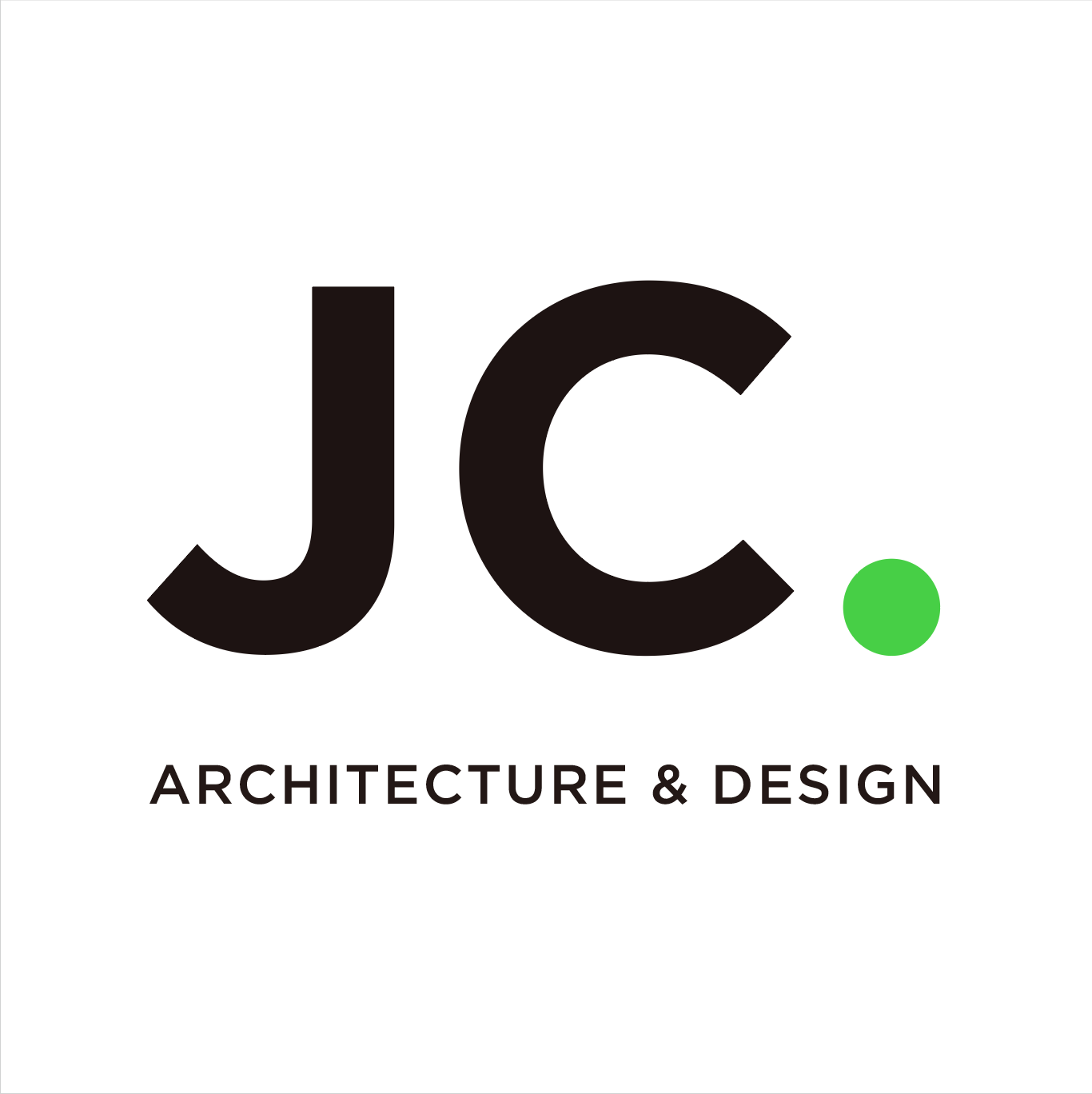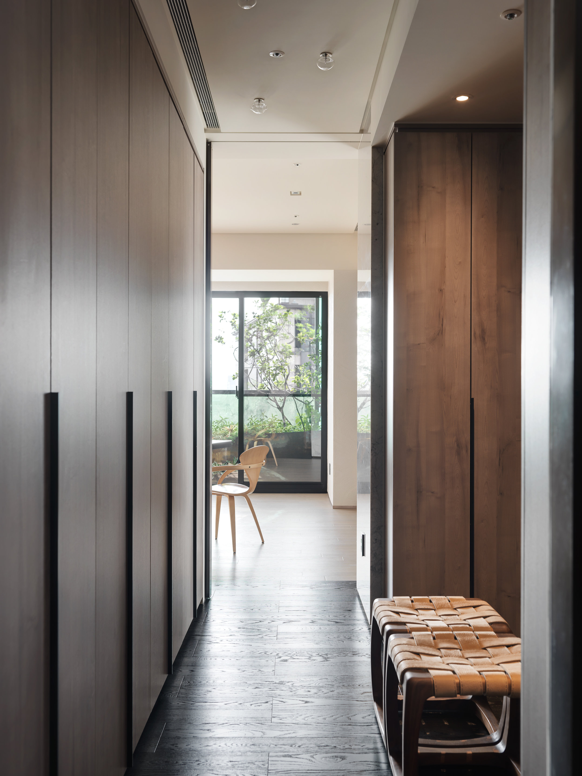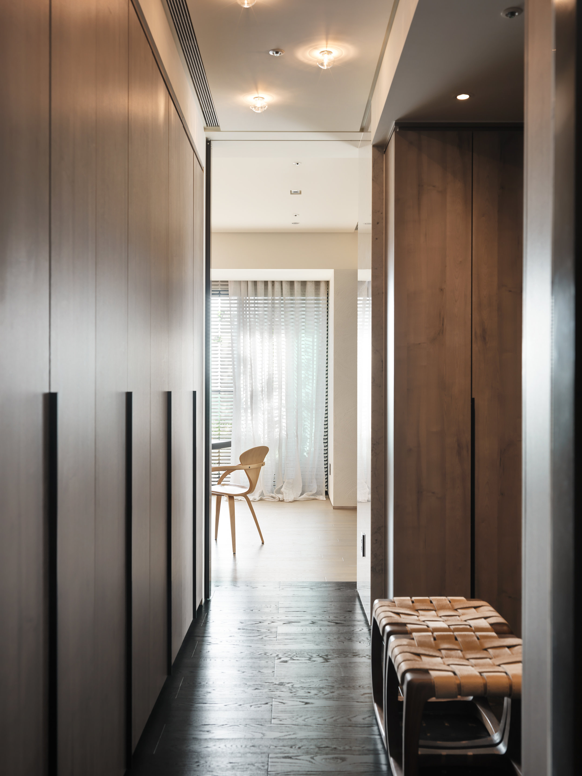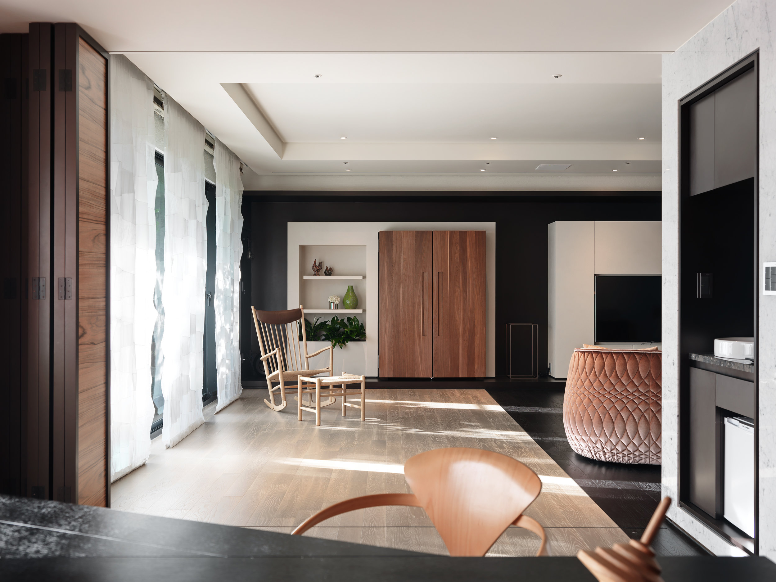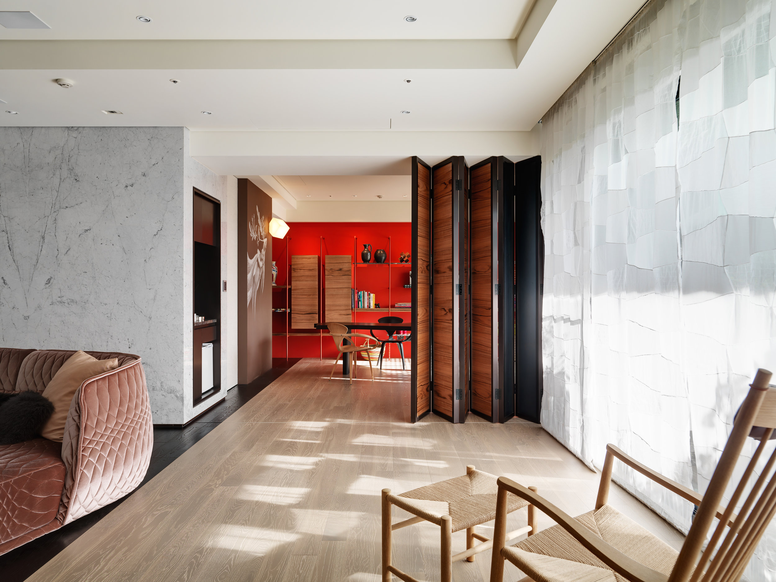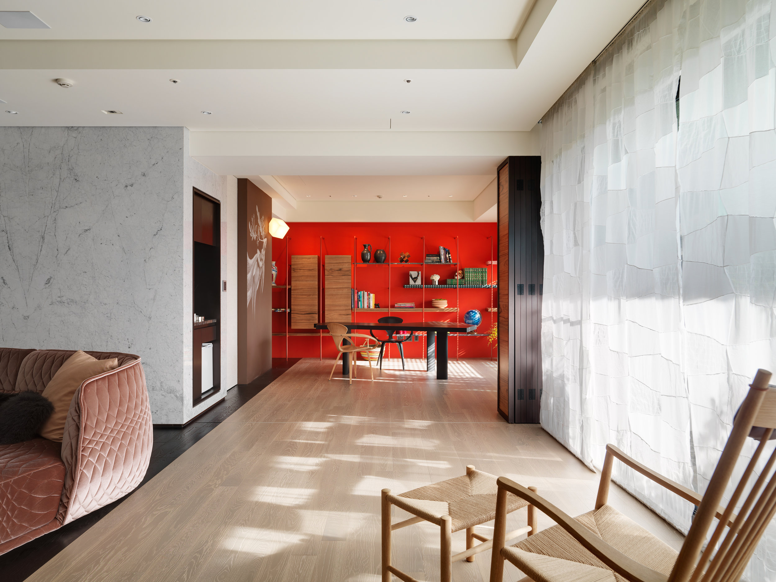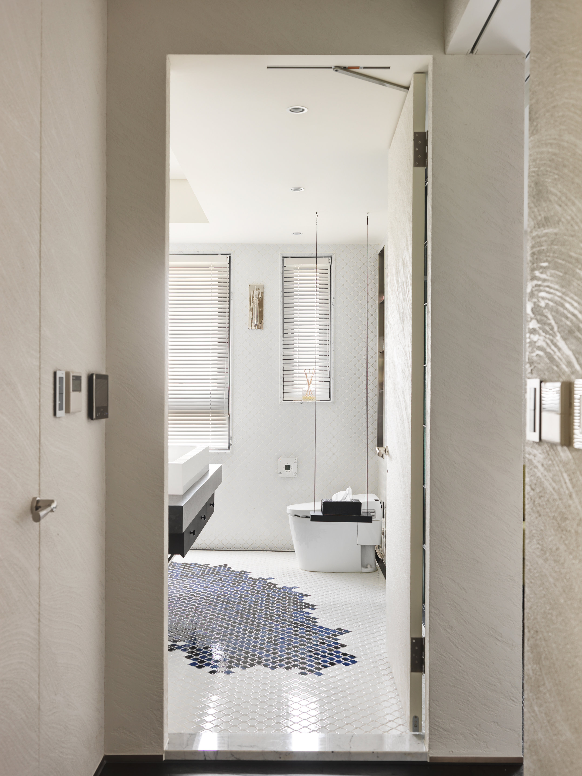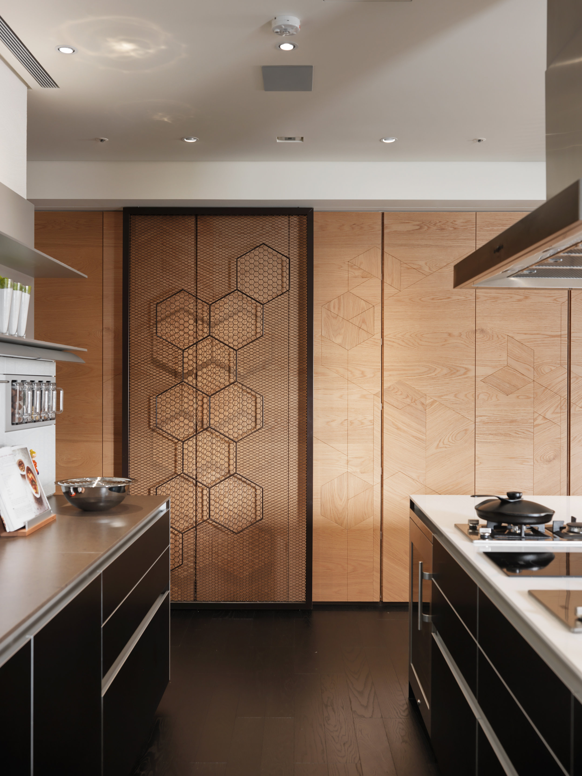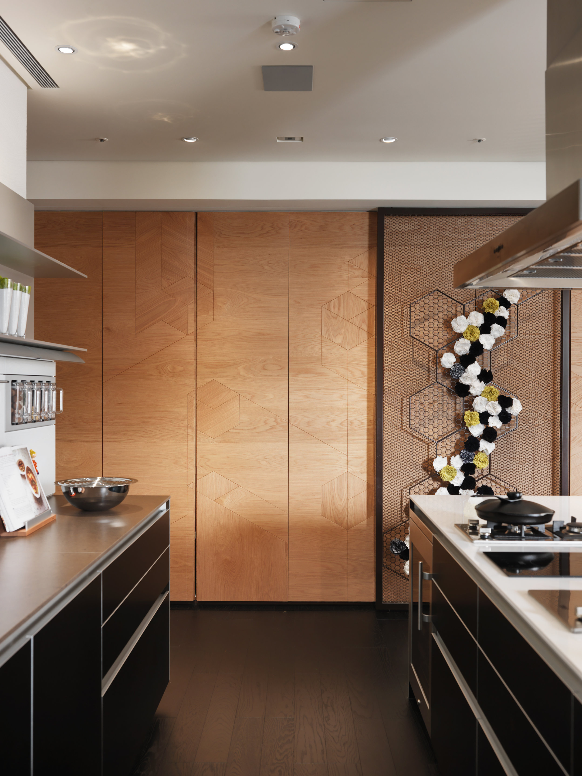" We imagined this house as a big artwork which given people desired, nonetheless imaginative and playful. "
It’s located on a busy street in Taipei City, the owners are a lovely couple in their 60s, they enjoy doing outdoor sports, travel around the world, love music especially opera, enjoy cooking and food a lot, love plants, in all their living always have much fun and joy! We create this house that makes sure it reflects the owner's enthusiastic personality, eventually becoming a beautiful stage for them to show their passion in life, defines who they are, their character, their individuality and welcome to share all these with their friends as well.
It is a luxury property, but the owners wanted a new definition of luxury that makes us re-think the behind meaning of it, is it have to be surround with such expensive furniture, hanging only famous art collection on the wall? Rather than fill in all kinds of luxury goods, we got inspired to create a unique elegant house to fit their personality. The entrance which owners can do some flower arrangement during their leisure time, another area which received much attention to detail was the bookshelf with passion red color that we provide the owners with some blank space waiting for them to contribute their own living art. When their daily life fit in the whole space, it brings more humanize in-house, also reflects and affects their thoughts and inner life.
With a feature element in the bathroom, these blue tiles create a coastal or nautical look that refreshes the senses, these tiles with white and blue colors mixing together will make sure you feel bright and fresh without much natural light, and it’s kind of a crazy idea bumped up when we wanted these tiles to grow on the wall, almost like watching stunning ocean waves rising through the upper space!
Since we didn’t find any suitable square table for the dining area on the market, so why not design one by ourselves? Inspired by the Taiwan natural scenery and we use these nature elements such as rocks and marble, its rough texture blend in with the smooth of surface, creating a unique object of its kind.
The owners love plants a lot, and it’s a smart way to make best of the waste for creating these flowers by useless fabric. How to convert the 2D square object into 3D? If you look at the square from a forty-five-degree angle facing upward, you will find out the square has the 3D vision and if you look at it as 2D which shape turns into the hexagon. We do some little tricks to everybody eyes, hoping have a humor and fun impact on every time you encounter.
From master bedroom we can see bathroom through a cloudy glass, it brings another beautiful scene to enjoy and larger space at the same time. Without higher bedroom, it gives a humble feeling to have a lower bedroom.
Lighter versions of purple bring restful quality to bedrooms. Rather than pure color, we choose purple shade wallpaper that makes bedroom softer and more relaxing it will feel.
This room is kind of another small living room but more private one that only for master while the larger living room is for friends and guests. As the couple is lover of art – we see the wall tiles as a big stunning painting, with a large frame which is detached from the wall. We think it’ll be a good way to combine 3C product with art represent more perceptual.
We saw this house as a big artwork, we deliberately left some space incomplete to wait for owners pouring into their everyday living, putting their inner thoughts into this house, and gracefully shared their amazing stories with friends all across the place.
Project: ArtHOUSE No.11
Lead Designer: Johnny Chiu / Nora Wang / Sunny Sun
Location: Taipei City, Taiwan
Function: Single residential
Built area: 310m2
Finish date: 2016 July
Photographer: Kyle Yu
